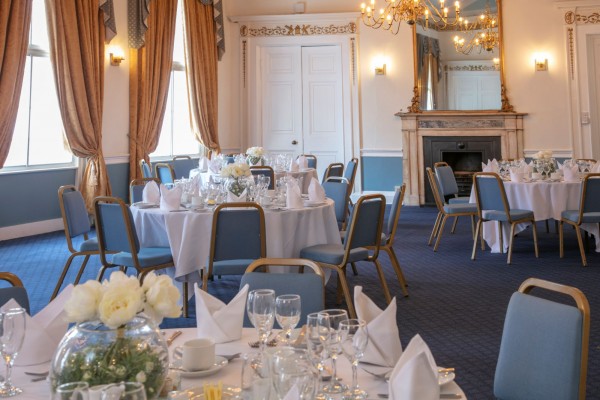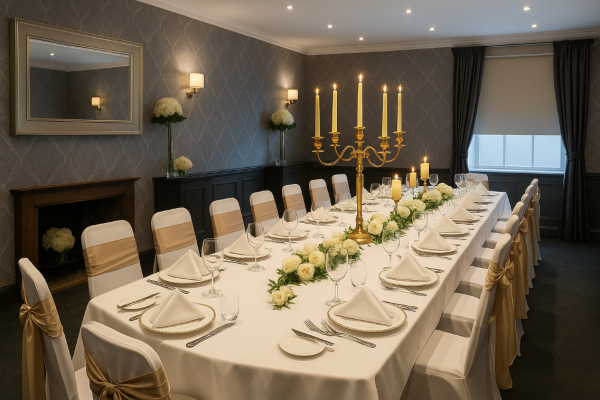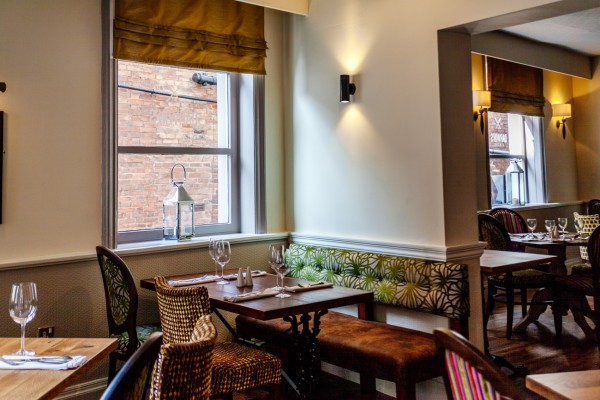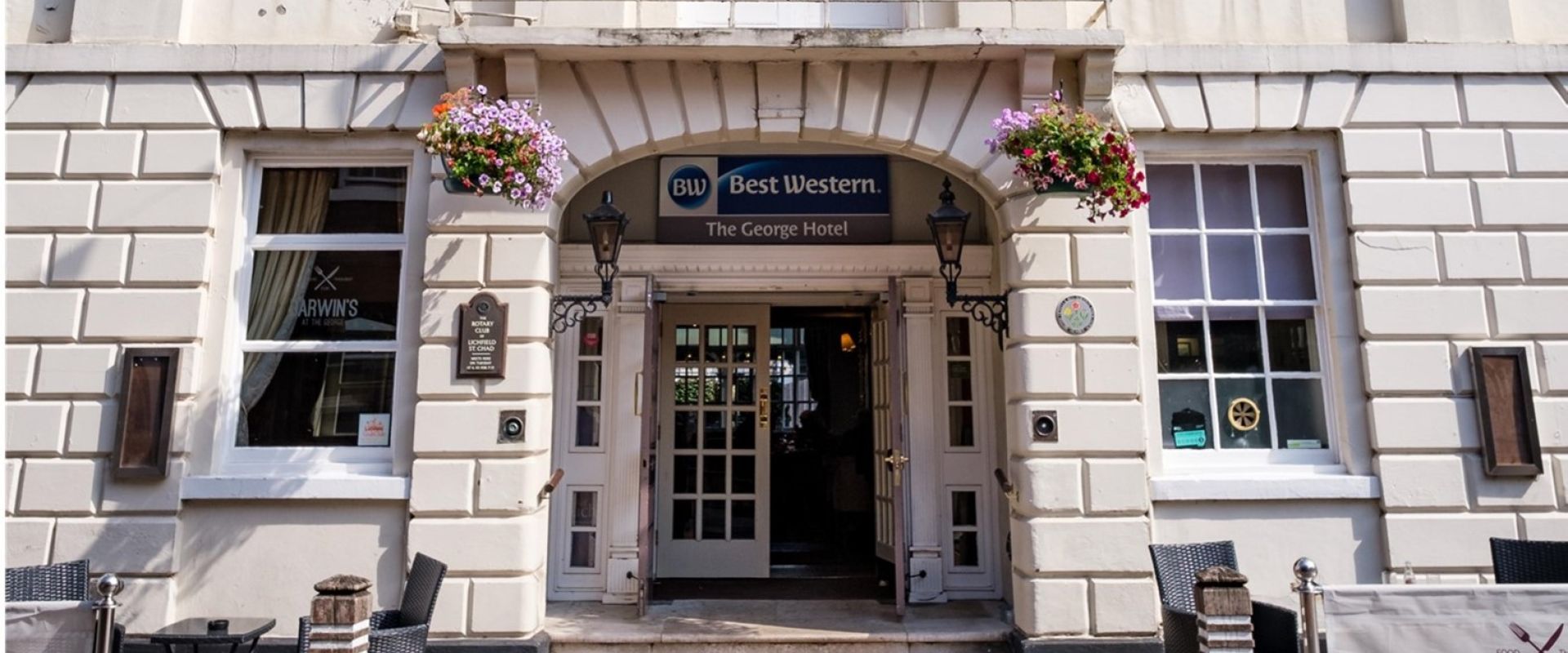The Garrick Suite
The Regency style Garrick Suite can cater for up to 100 guests.
Located on the first floor up a sweeping staircase, you'll love the character of this beautiful room which includes open fireplaces, a high domed ceiling, elegant chandeliers and large picture windows to ensure plenty of natural light.
Look out for the portraits of David Garrick, the playwright and actor who is one of Lichfield's most famous sons!
Capacities: 100 guests banquet style | 80 guests cabaret style
Dimensions: Length: 14m | Width: 7m | Height: 9m
Information: Natural light | Air conditioning | First-floor | Period features | Lift available

The Charter Room
The well appointed Charter room is located on the ground floor and is ideal for private dining.
The Charter Room has a large built in flat screen TV and there is a foyer just outside the room for coffee breaks and drinks – for something stronger the Lounge Bar is just a few short steps away!
Capacities: 20 guests banquet style
Dimensions: Length: 7.7m | Width: 4.5m | Height: 3m
Information: Natural light | Air conditioning | Ground floor

The Restaurant
Choose the stylish restaurant for semi-private dining.

Visit Our Sister Properties










